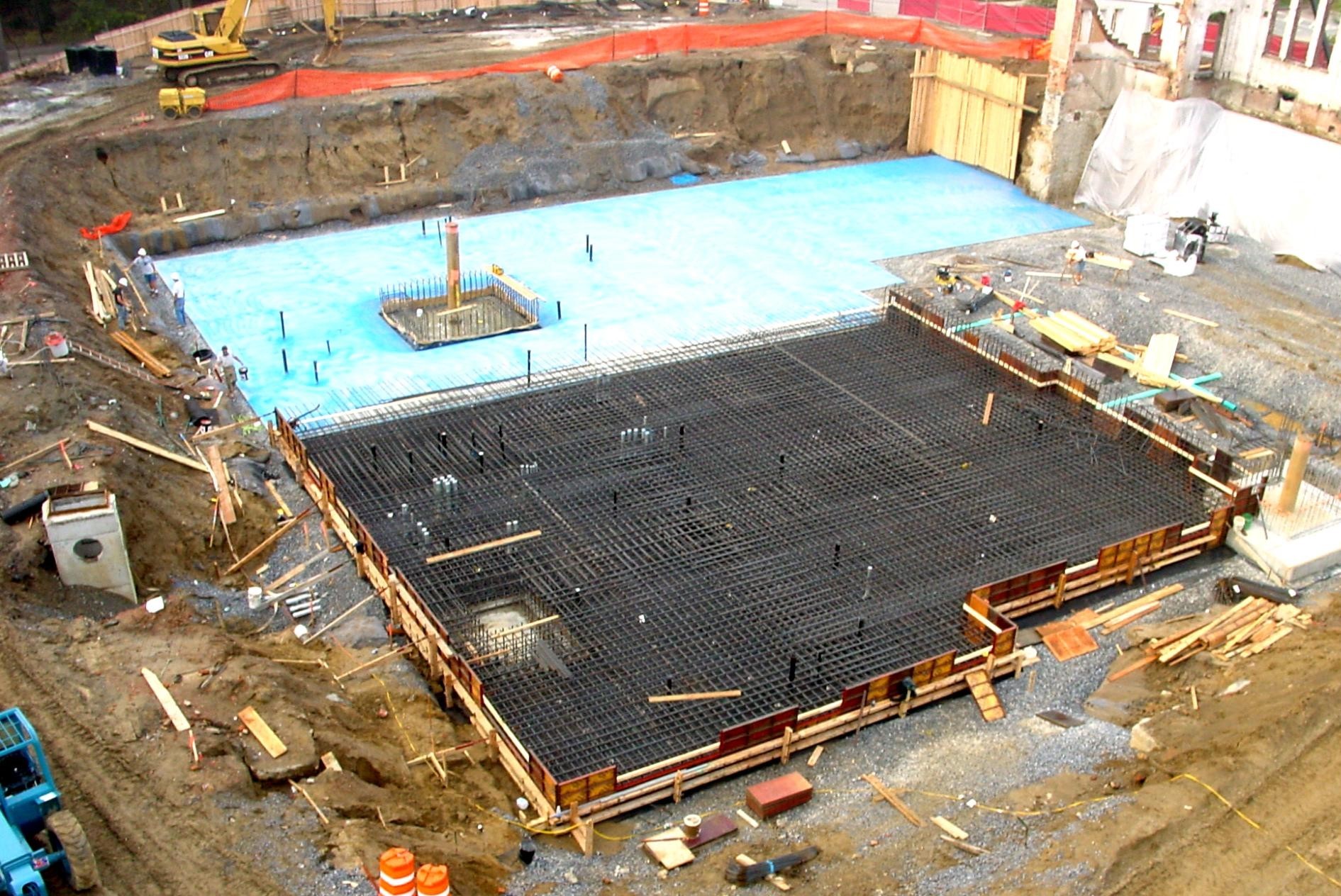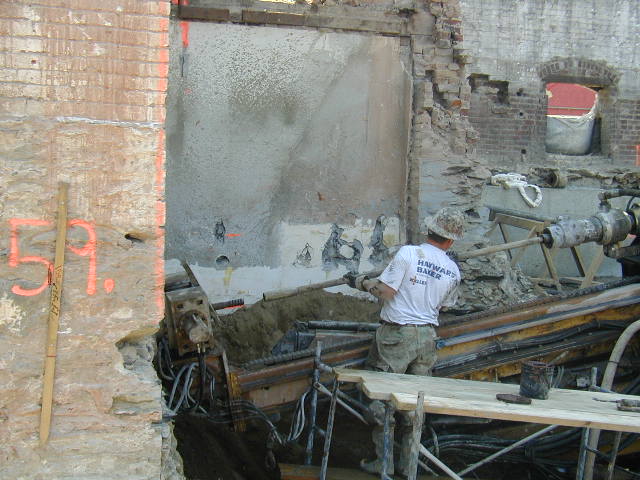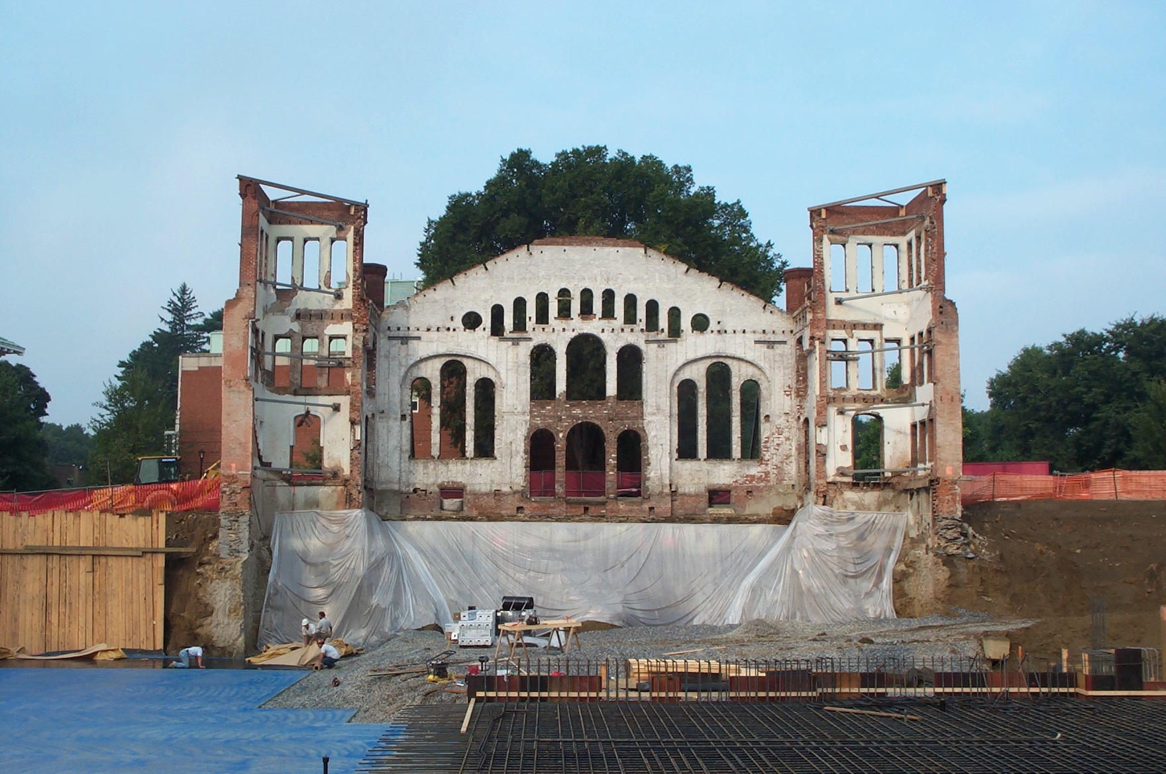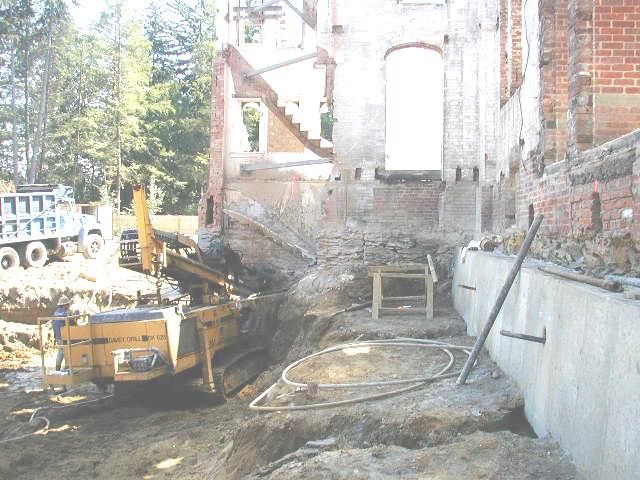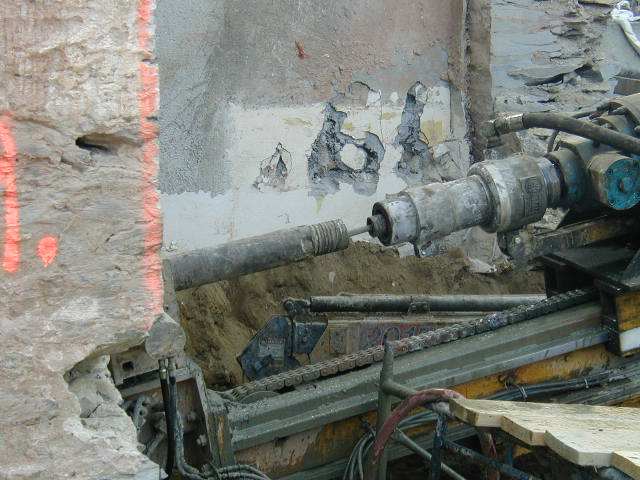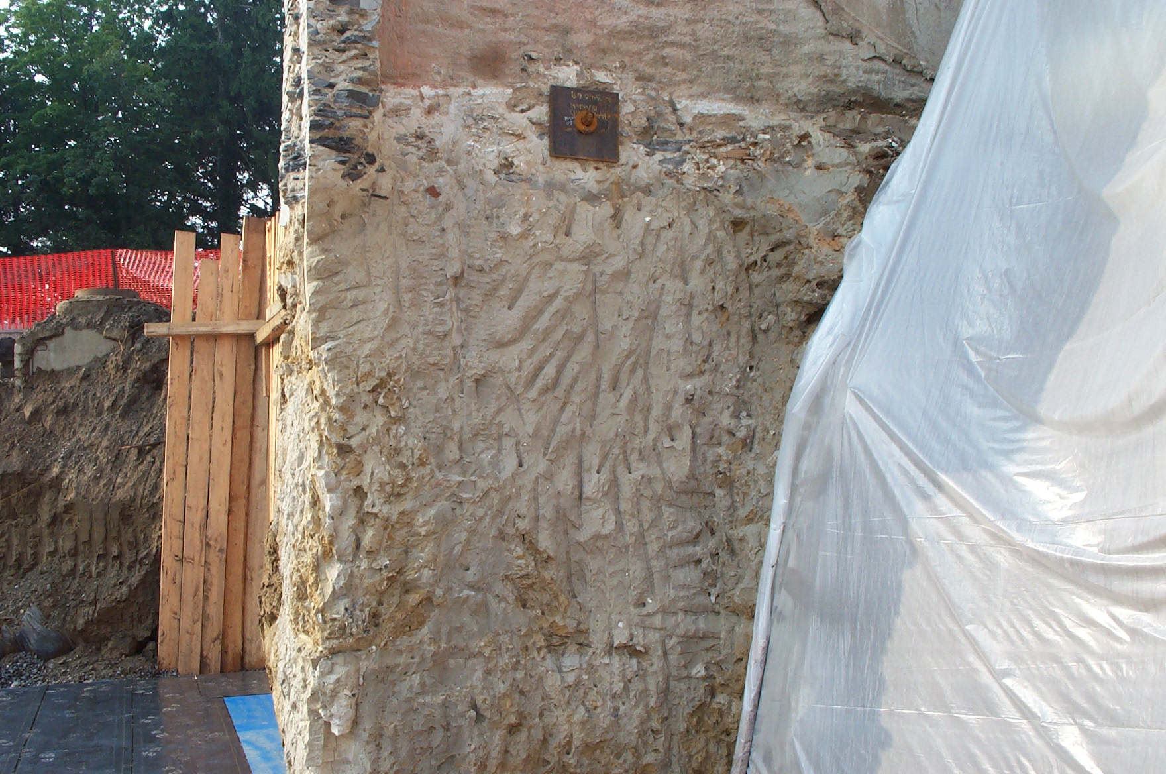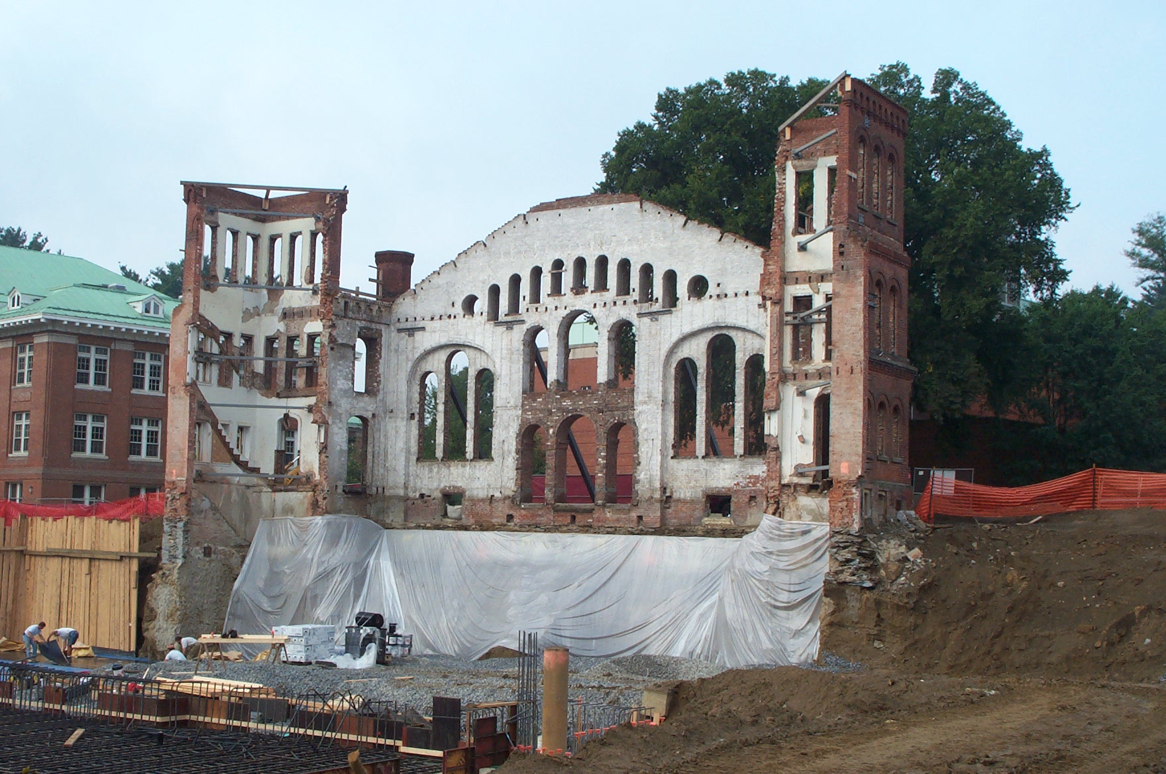Contractor Services
Vassar College Underpinning
McMahon & Mann prepared underpinning design plans and specifications for Avery Hall at Vassar College. Avery Hall was constructed in the early 1900’s and was a three-story brick dormitory building. Design plans called for Avery Hall to become the new fine arts center for the college. The project designer elected to retain the façade of Avery Hall for the new structure due to its architectural significance.

