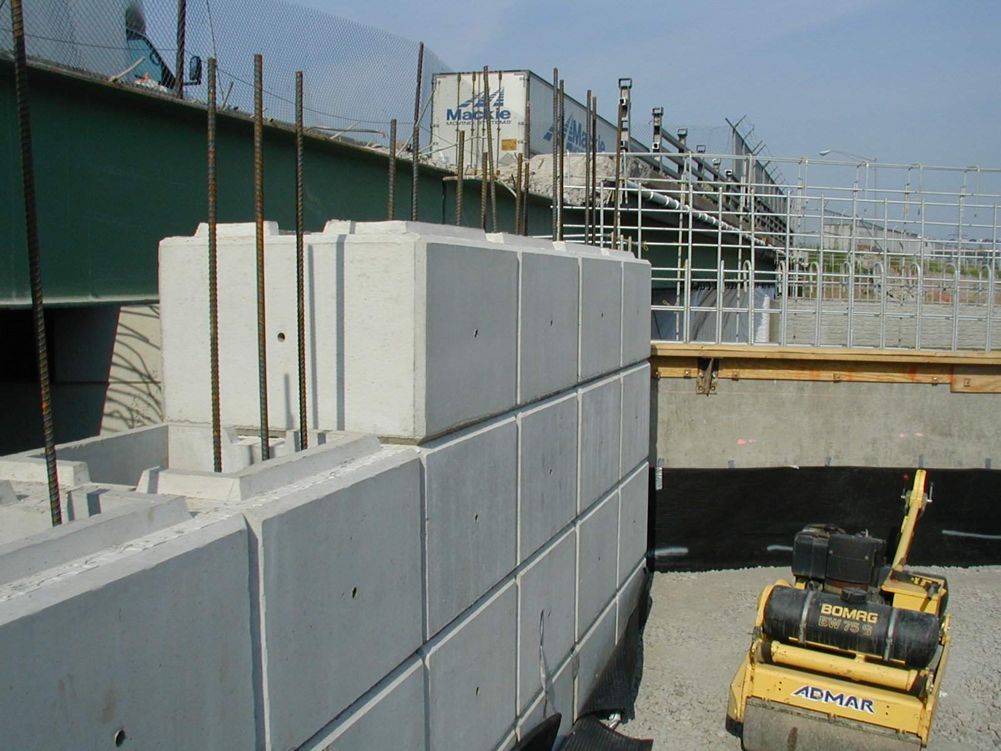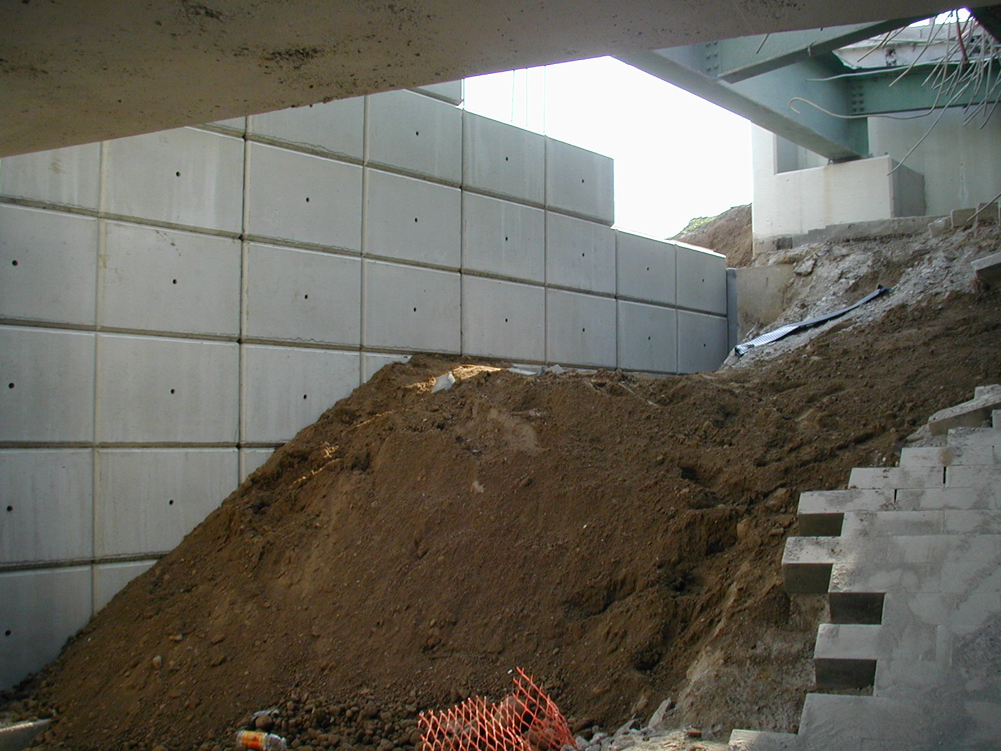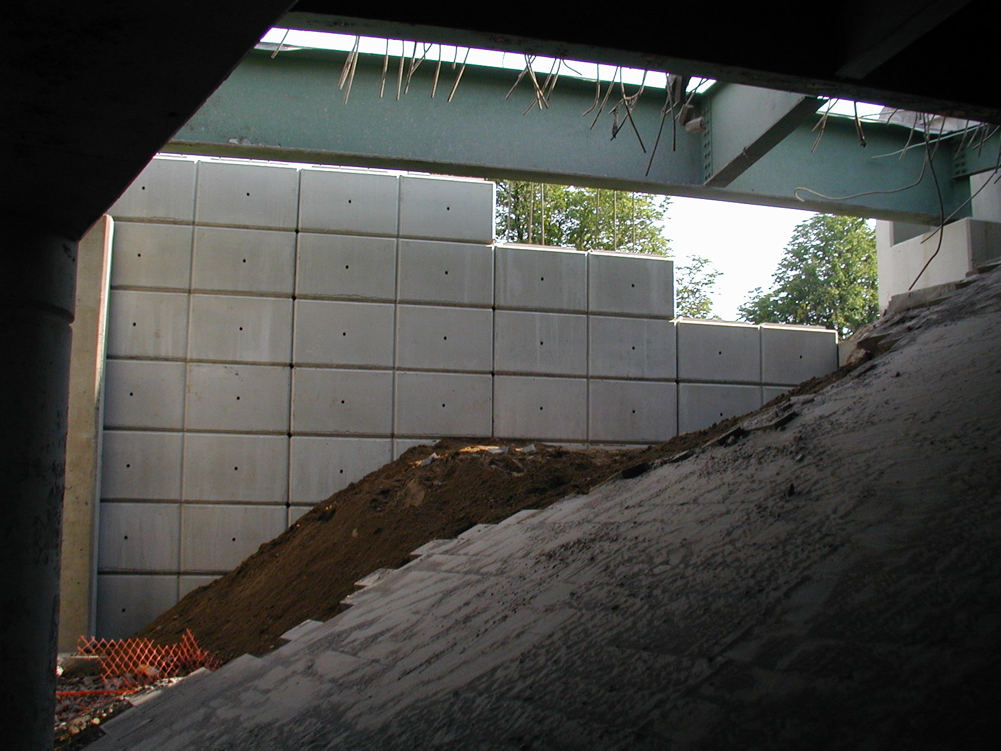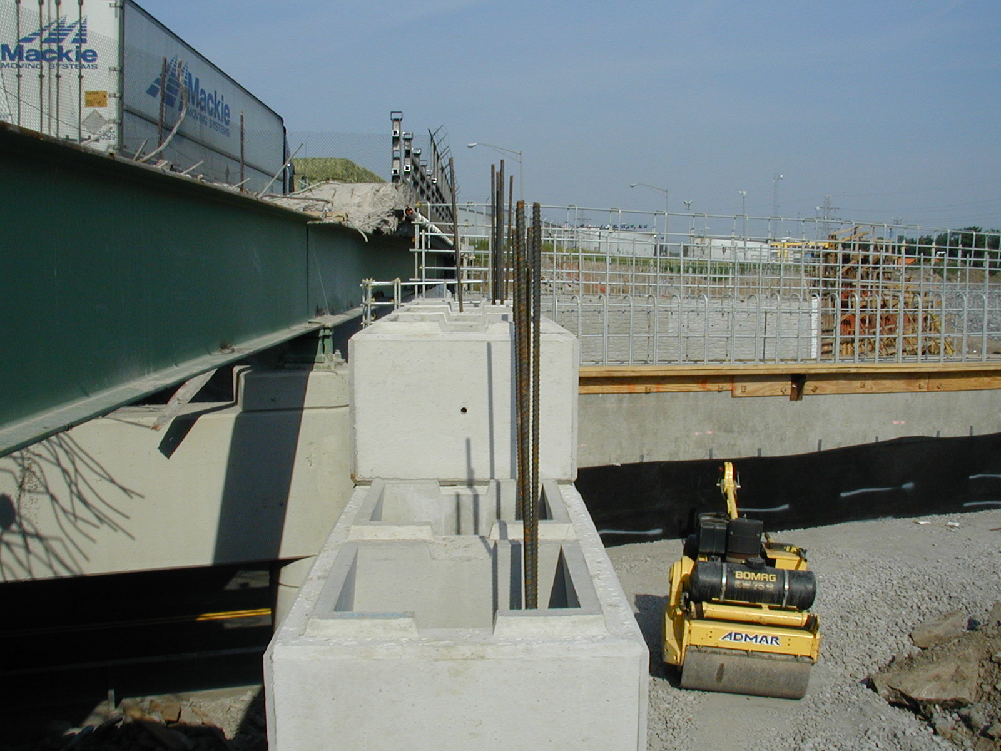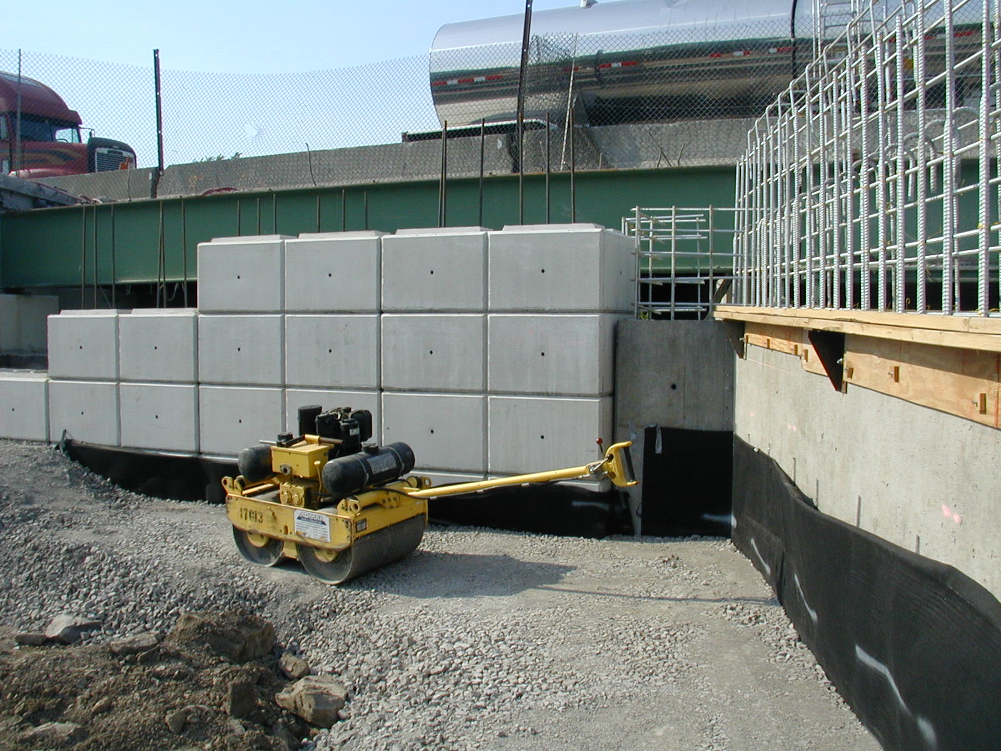Retaining Wall Design
Lewiston-Queenston Bridge Retaining Wall
The general contractor engaged McMahon & Mann to redesign two retaining walls for the Lewiston-Queenston bridge approaches on the United States side of the bridge.
The general contractor engaged McMahon & Mann to redesign two retaining walls for the Lewiston-Queenston bridge approaches on the United States side of the bridge.
The general contractor engaged McMahon & Mann to redesign two retaining walls for the Lewiston-Queenston bridge approaches on the United States side of the bridge. The approaches to the Lewiston-Queenston Bridge cross over New York State Rt. 104. The project plans included two new retaining walls at the bridges over Rt. 104. These walls were designed as drilled soldier piles with pre-cast concrete panels inserted between the piles.
Oakgrove proposed to substitute the specified soldier pile retaining walls with pre-cast concrete block retaining walls, and requested that McMahon & Mann design them. We reviewed the ground conditions, the specified design and the properties of the proposed pre-cast units. We then redesigned the walls using the pre-cast blocks following AASHTO standards.
Oakgrove submitted our design to the bridge commission engineers, who then approved it as an acceptable alternative to the specified design.
