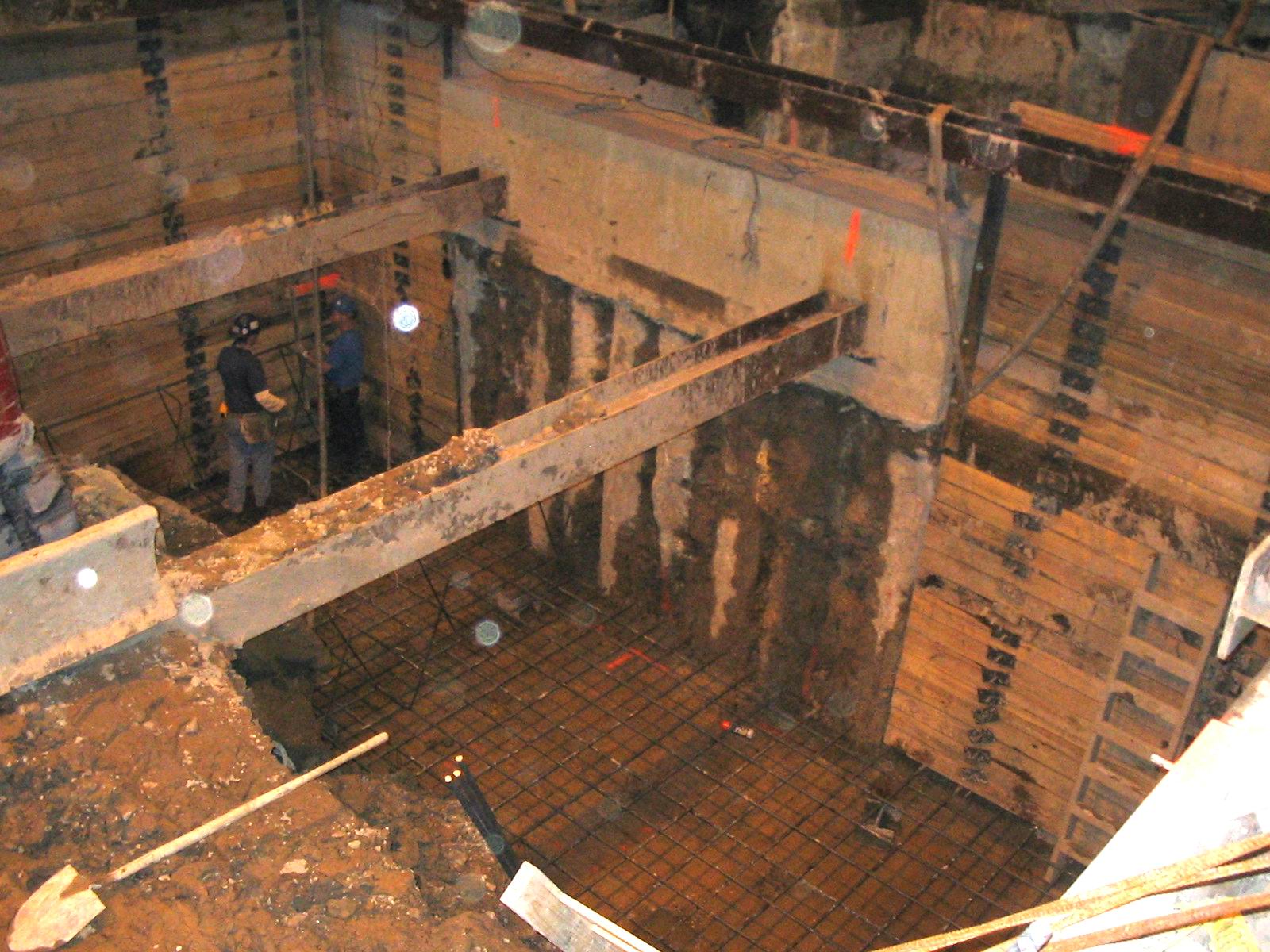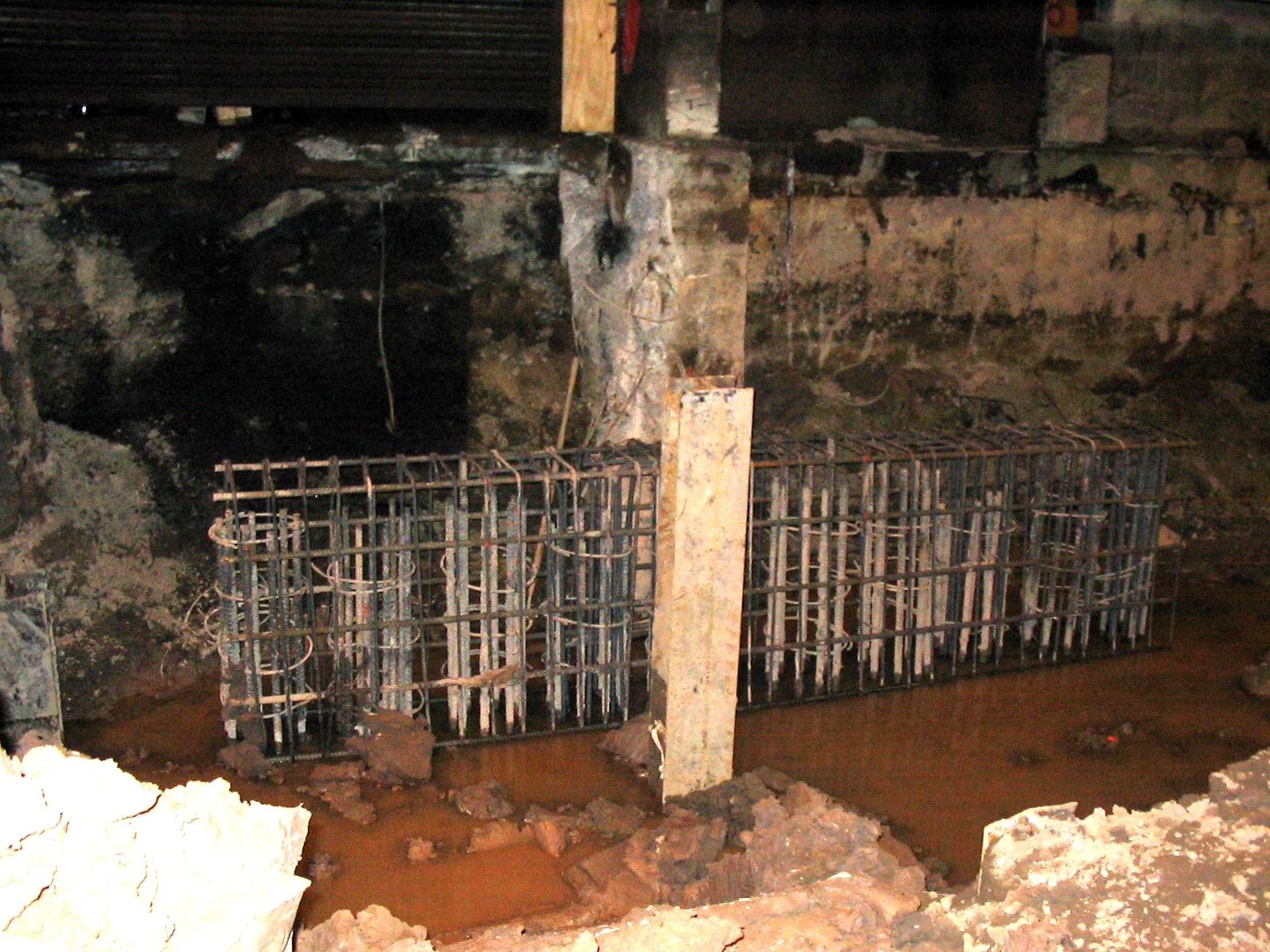Contractor Services
OAB Crane Foundation Underpinning
The owner of a large manufacturing facility hired Ciminelli to construct a new pit inside of its plant to improve its manufacturing processes. The pit measures 30 feet by 27 feet and extends 17 feet below the plant floor. The outside of the pit wall fell within 24 inches of a footing that supports the plant roof, an exterior wall and a 40-ton overhead crane. The plant needed to maintain operation of the crane throughout construction of the pit.



